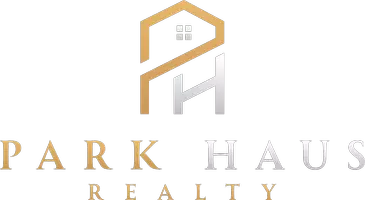
70 N Rocky Point CIR The Woodlands, TX 77389
4 Beds
4 Baths
2,920 SqFt
Open House
Sat Nov 15, 3:00pm - 5:00pm
UPDATED:
Key Details
Property Type Single Family Home
Sub Type Detached
Listing Status Active
Purchase Type For Sale
Square Footage 2,920 sqft
Price per Sqft $214
Subdivision The Woodlands Creekside Park 05
MLS Listing ID 49704919
Style Traditional
Bedrooms 4
Full Baths 4
HOA Y/N No
Year Built 2009
Annual Tax Amount $13,922
Tax Year 2024
Lot Size 9,922 Sqft
Acres 0.2278
Property Sub-Type Detached
Property Description
Open-concept layout with a welcoming kitchen that flows into the dining and family rooms, keeping everyone connected. Step outside to your private backyard with no back neighbors, a covered patio, and a cocktail pool perfect for cooling off, or enjoying evenings outdoors.
Set on a spacious lot, this home offers the privacy and breathing room buyers crave, all within one of the most desirable villages in The Woodlands. Live moments from Creekside Park Village Green and the Rob Fleming Park and Aquatic Center, where you can bike, picnic, or swim just minutes from your front door.
With quick access to Grand Parkway (99), I-45, the ExxonMobil Campus, and nearby business hubs.
Location
State TX
County Harris
Community Community Pool, Master Planned Community
Area The Woodlands
Interior
Interior Features Breakfast Bar, Crown Molding, Double Vanity, Granite Counters, Kitchen Island, Kitchen/Family Room Combo, Soaking Tub, Separate Shower, Tub Shower, Walk-In Pantry, Ceiling Fan(s), Programmable Thermostat
Heating Central, Gas
Cooling Central Air, Electric
Flooring Carpet, Laminate, Tile
Fireplace No
Appliance Dishwasher, Disposal, Gas Oven, Gas Range, Microwave, Dryer, Refrigerator, Washer
Laundry Washer Hookup, Electric Dryer Hookup
Exterior
Exterior Feature Covered Patio, Fence, Sprinkler/Irrigation, Patio
Parking Features Attached, Garage
Garage Spaces 2.0
Fence Back Yard
Pool In Ground
Community Features Community Pool, Master Planned Community
Water Access Desc Public
Roof Type Composition
Porch Covered, Deck, Patio
Private Pool Yes
Building
Lot Description Subdivision
Faces Southeast
Entry Level One and One Half
Foundation Slab
Sewer Public Sewer
Water Public
Architectural Style Traditional
Level or Stories One and One Half
New Construction No
Schools
Elementary Schools Creekside Forest Elementary School
Middle Schools Creekside Park Junior High School
High Schools Tomball High School
School District 53 - Tomball
Others
Tax ID 129-127-001-0040
Ownership Full Ownership
Acceptable Financing Cash, Conventional, FHA, VA Loan
Listing Terms Cash, Conventional, FHA, VA Loan

GET MORE INFORMATION

Broker | License ID: 624066





