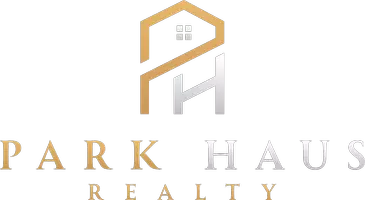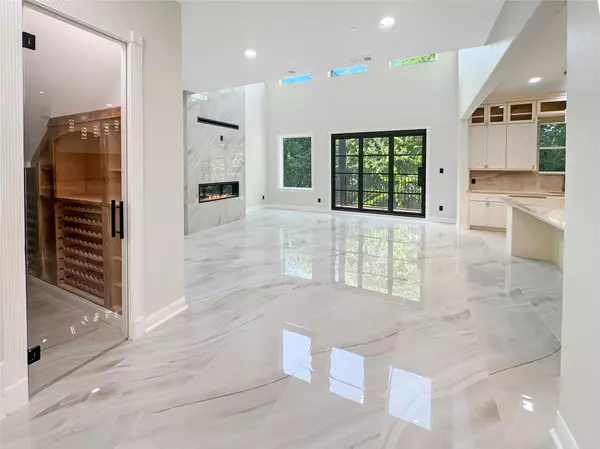$1,152,000
$1,150,000
0.2%For more information regarding the value of a property, please contact us for a free consultation.
4313 Lafayette ST Bellaire, TX 77401
4 Beds
4 Baths
4,931 SqFt
Key Details
Sold Price $1,152,000
Property Type Single Family Home
Sub Type Detached
Listing Status Sold
Purchase Type For Sale
Square Footage 4,931 sqft
Price per Sqft $233
Subdivision Southdale
MLS Listing ID 65971182
Sold Date 11/04/25
Style Contemporary/Modern
Bedrooms 4
Full Baths 3
Half Baths 1
Construction Status New Construction
HOA Y/N No
Year Built 2025
Annual Tax Amount $25,584
Tax Year 2024
Lot Size 5,127 Sqft
Acres 0.1177
Property Sub-Type Detached
Property Description
4,931 sq. ft. home in the heart of Bellaire with 4 bedrooms, 3.5 baths, game room, study, and elevator shaft. Elegant kitchen with granite counters, Sub-Zero refrigerator, pot filler, and an enormous butler's pantry with walk-in storage. Custom closets throughout. Soaring ceilings and picture windows flood the home with natural light. Primary suite boasts a private balcony, spa bath, and expansive closet. Two guest rooms also enjoy balcony access. Entertain in the spacious game room with wet bar and icemaker, or retreat to the walk-in wine room with dedicated wine chiller. The home is equipped with two ice machines for convenience. Outdoor living shines with a 4th-level patio featuring a fireplace and sweeping city views. An additional fireplace warms the family room. Luxury finishes include chandeliers, wood floors, and custom millwork.
Location
State TX
County Harris
Area Bellaire Area
Interior
Interior Features Breakfast Bar, Butler's Pantry, Double Vanity, Kitchen/Family Room Combo, Bath in Primary Bedroom, Soaking Tub, Separate Shower, Tub Shower, Walk-In Pantry, Ceiling Fan(s), Loft
Heating Central, Gas
Cooling Central Air, Electric
Fireplaces Number 1
Fireplace Yes
Appliance Gas Cooktop, Gas Oven
Exterior
Exterior Feature Balcony, Covered Patio, Fence, Patio
Parking Features Attached, Garage
Garage Spaces 2.0
Fence Back Yard
Water Access Desc Public
Roof Type Composition
Porch Balcony, Covered, Deck, Patio
Private Pool No
Building
Lot Description Subdivision
Story 3
Entry Level Three Or More
Foundation Block
Builder Name Private Builder
Sewer Public Sewer
Water Public
Architectural Style Contemporary/Modern
Level or Stories Three Or More
New Construction Yes
Construction Status New Construction
Schools
Elementary Schools Horn Elementary School (Houston)
Middle Schools Pershing Middle School
High Schools Bellaire High School
School District 27 - Houston
Others
Tax ID 059-128-039-0007
Acceptable Financing Cash, Conventional
Listing Terms Cash, Conventional
Read Less
Want to know what your home might be worth? Contact us for a FREE valuation!

Our team is ready to help you sell your home for the highest possible price ASAP

Bought with Pillar Realty & Associates
GET MORE INFORMATION

Broker | License ID: 624066





